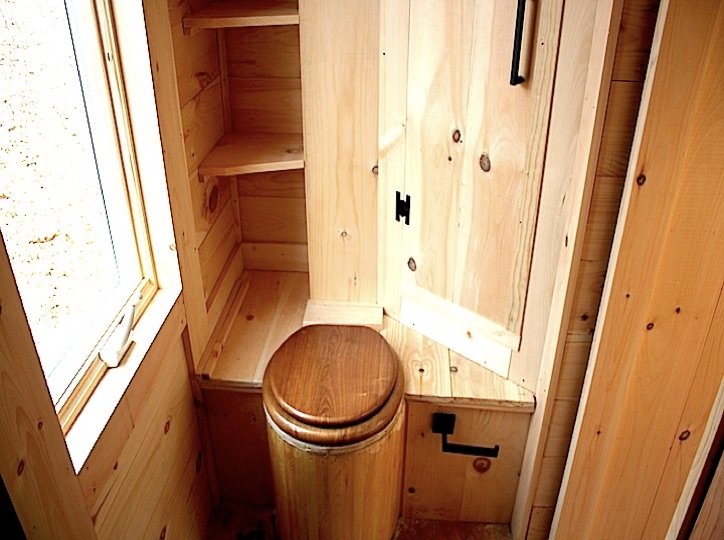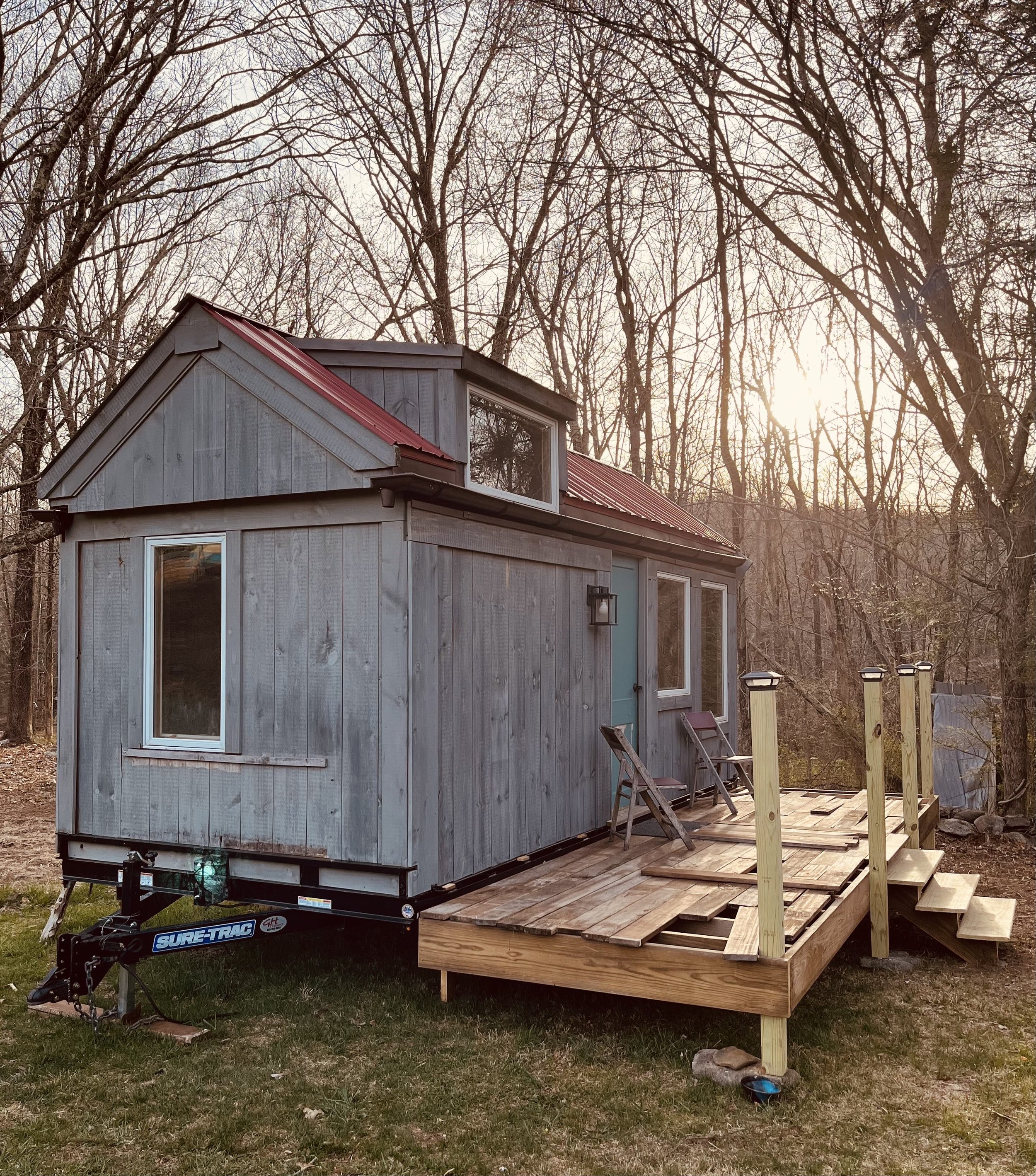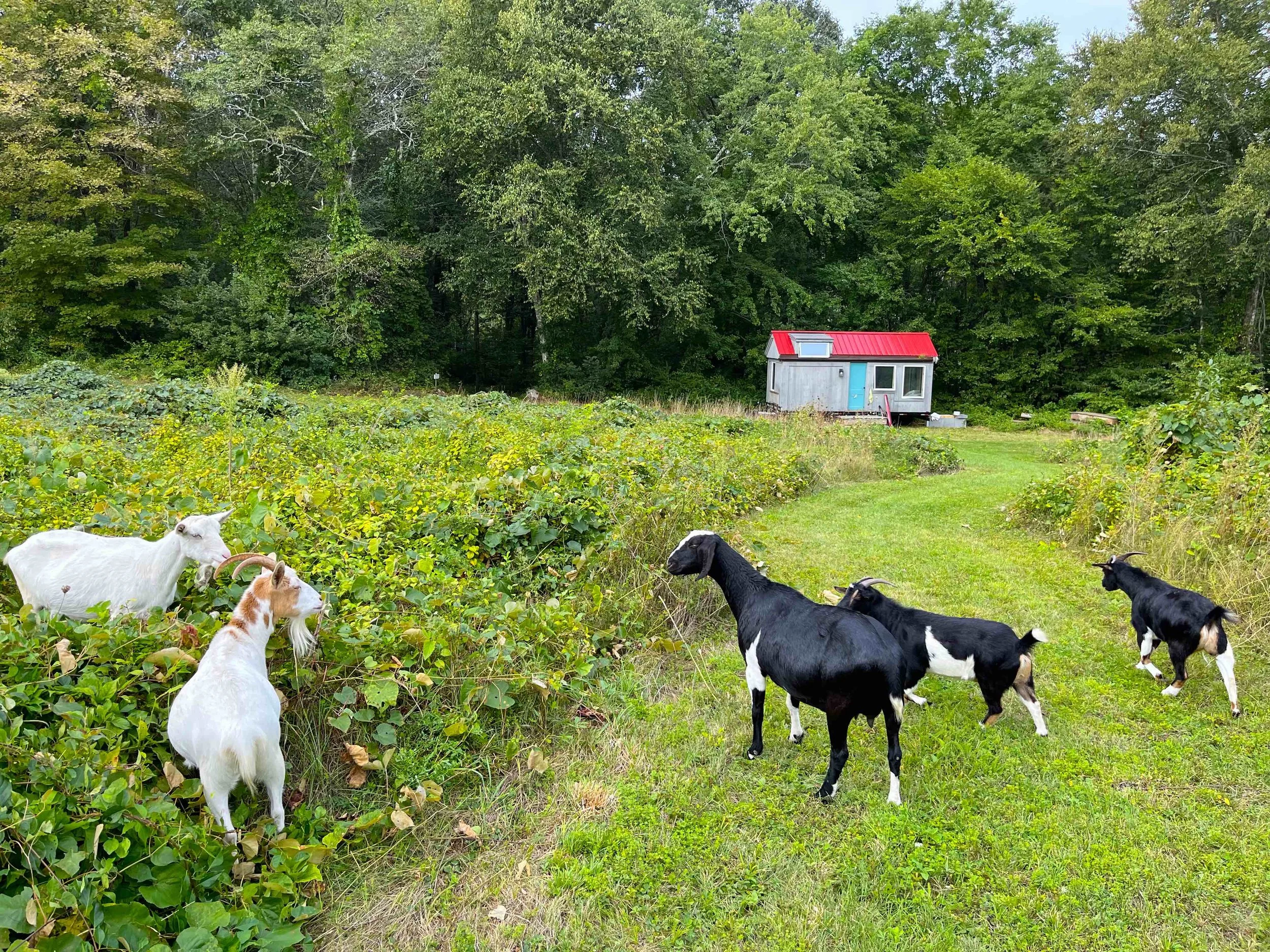The Tiny Hermitage
A Self-Sufficient, Off-grid Tiny House Located on Land Trust
Proof of Concept Demonstration Project
For a New Model of Sustainable and Affordable Housing
One of the Sanctuary’s environmental education projects is the Tiny Hermitage, a fully self-sufficient off-grid tiny house designed on principles of small footprint living, elegant ecologically-regenerative design, and sacred geometry. Once completed, it will serve as proof of concept for a truly environmentally-harmonious and affordable living. Sited on the land trust’s 40 acred preserve, the project demonstrates the opportunities which land trusts, voluntary simplicity and design inspired by balance with nature can offer as a solution to both the environmental crisis as well as a the crisis in affordable, human-scale housing.

“Designing the layout for this tiny home was a process of intense elimination. Rather than trying to load the space with all kinds of things possible. I reduced my needs to three major functions: eating, sleeping, hygiene.”
Hans Lohse
Small is Beautiful
This project was originally-conceived and designed by Hans Lohse, a visionary sustainability architect, musician and author of Earth Song, his memoir which documents his quest from Post-War Germany to sacred geometry and small house, low impact archiecture. true design maverick, Hans has spent his career exploring ways to live more simply, to design structures which do not, like much conventional architecture, disrupt the ecology of their environs, but rather still softly in balance with their location while not depending on fossil-fuel inputs or conventional unsustainable infrastructure.
Unfolding Wholeness
The quality of simplicity and inner calm comes about when a structure has reached a state of great wholeness, where every part is essential, and nothing is present that does not belong. It is a state of inner quietness, where the centers are so perfectly adapted to one another that the whole radiates a deep and effortless calm.
Christopher Alexander, The Nature of Order
This project represents a lifetime of experience in architectural reduction to basics that makes this structure innovative and which makes it feel so alive and so connected to the forest where it lives. The affordability and evironmentally non-violent potential of this model of housing is a result of how principles of unfolding wholeness translate the desire to live more simply and softly on the earth into a sacred geometrical house purified of distactions, and shining with essence. The Environmental Self-Sufficiency of the Tiny Hermitage is a synergy of its various systems and nooks. These include:
• A kitchen with an 8 foot counter, small refrigerator, gas cooking stove, sink, cabinets and shelving.
• Writing table and pull-out dining table for four.
• Twin size bed surrounded by large screened windows for spacious dreamy sleep
• Versatile 50 sq. ft. loft with fun dormer window, can sleep four total.
• 3 ft. by 3 ft. fully-tiled shower.
• Hand wash sink in bathroom.
• Self-composting toilet.
• Two 285-Watt solar modules.
• Electricity storage in Four Trojan Batteries.
• Pre-Wired Morning Star PS-MPPT Charge Controller
• MAGNUM MS 2024 2000 Watt 24 DC 120 Volt Inverter
• Rainwater Catchment tank.
• Deck overlooking beaver pond oasis in forested wetlands.











The Educational Need for and Purpose of this Project
While global environmental devastation has now become the acknowledged predicament of the world and the greatest existential threat to humanity, affordable housing remains the linchpin of social and economic justice. Many people cannot afford rent, let alone buy their own home, which conventional building continues to construct over-large houses which do not produce but only consume resources and rely on dirt fossil fuel inputs.
Despite growing popular interest in the possibility that these small dwelling offer for addressing multiple issues in economic and ecological sustainability and social justice, outdates zoning ordinances continue to prohibit living in them. Based still yet on dangerously out-dated 20th century concepts of infinite growth and hyper-consumerism, zoning codes allow you to build as big as you want, but not as small as you want. When cutting edge solutions to catastrophic challenges are illegal, societal change is slowed to a crawl, making mitigation and adaption slower and more expensive than it needs to be. We hope that this project will demonstrate that a better way exists so that antiquated zoning rules can be updated and Connecticut can join this paradigm shift.
Join the effort to Finish this Project.
If you’d like to be a part of this project, learn more about it, or contribute to our fund-raising effort to crowd-fund the completion of this project, check out our GoFundMe campaign and email Jen and Justin at info@oursanctuary.org








